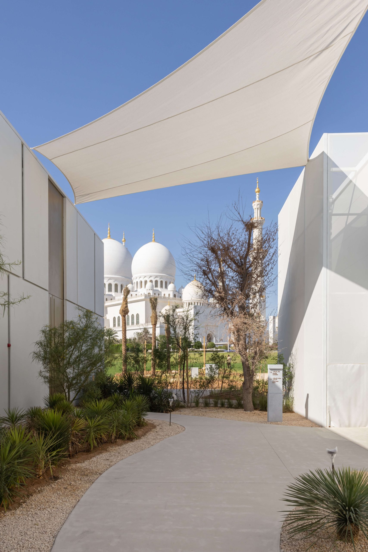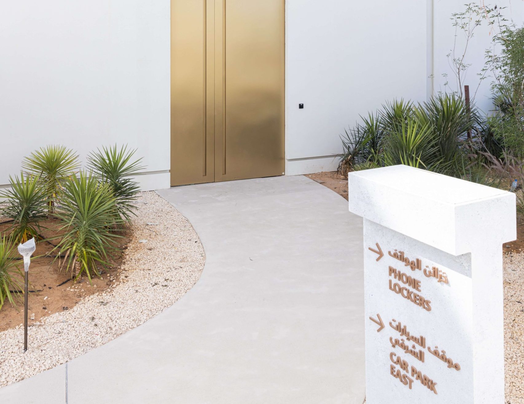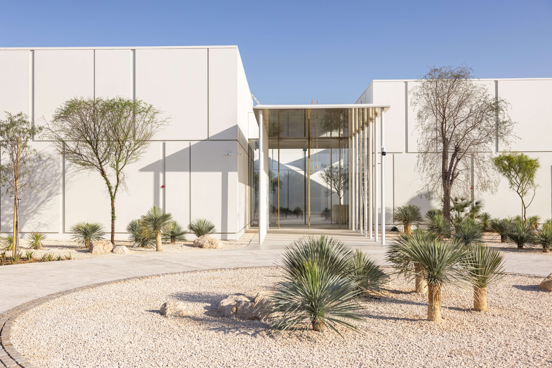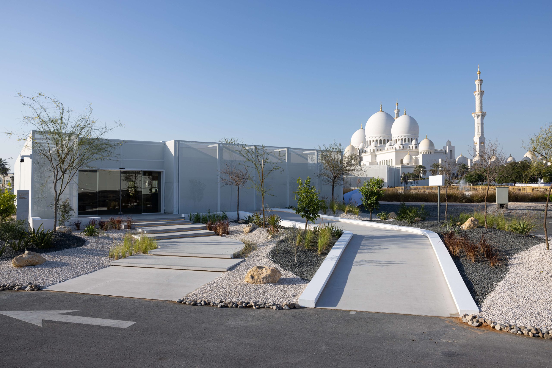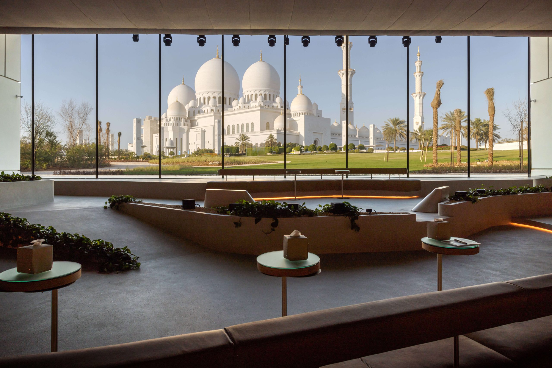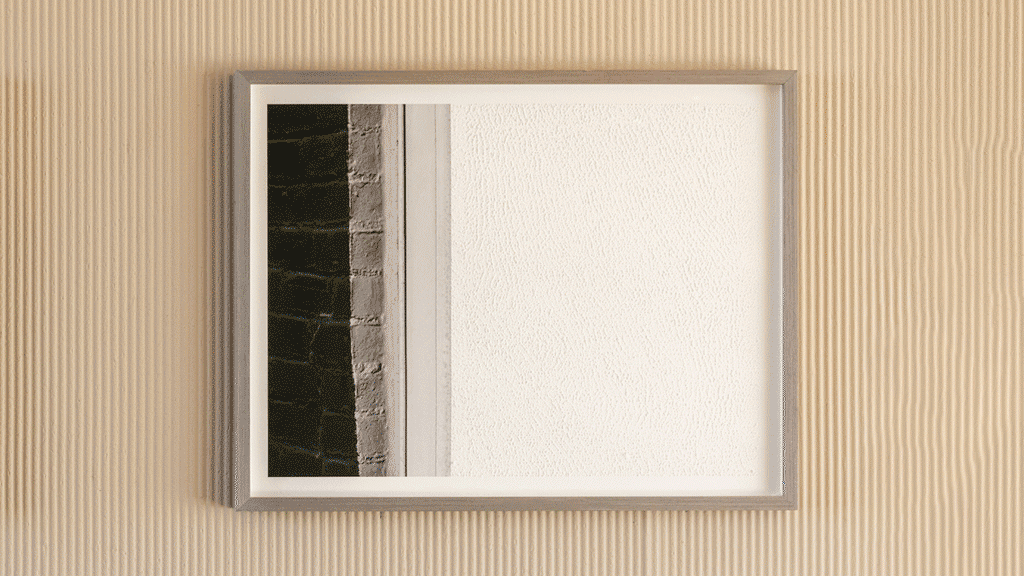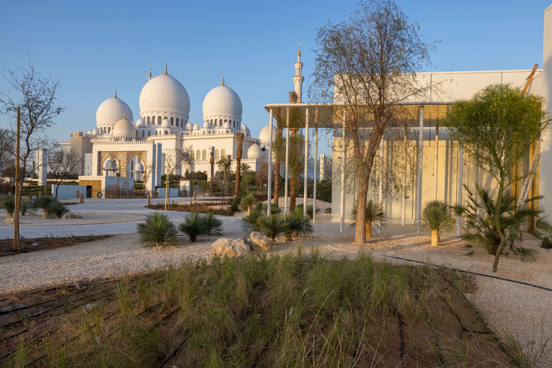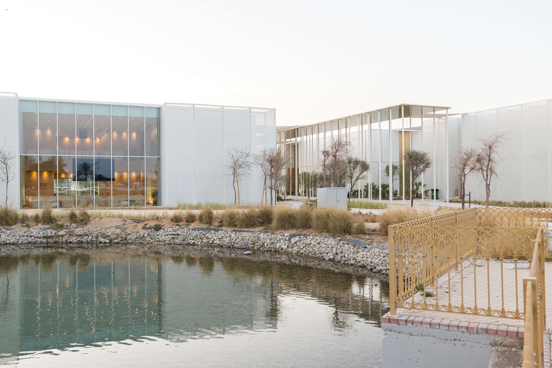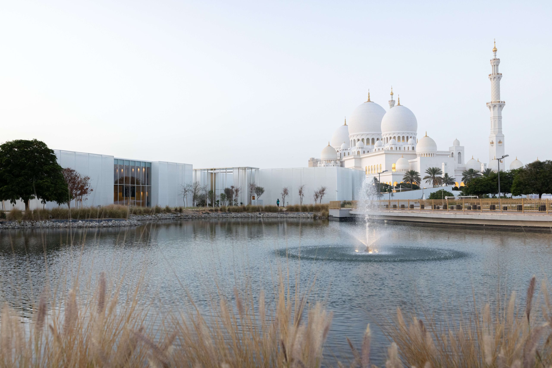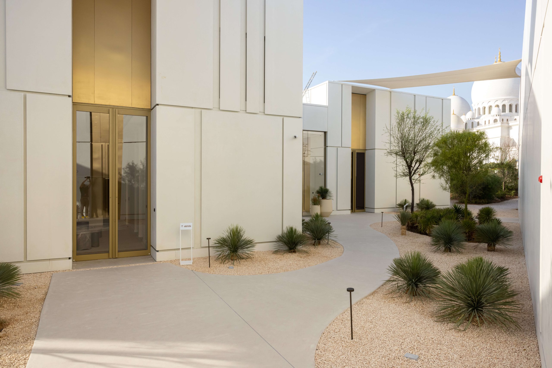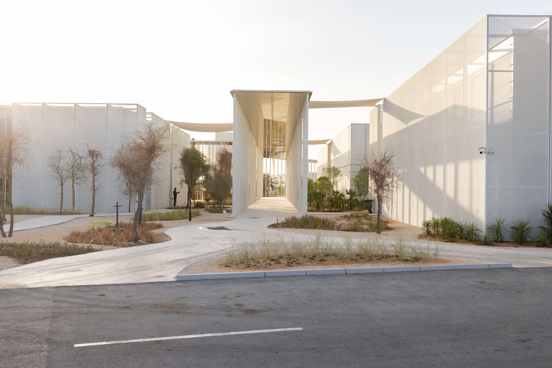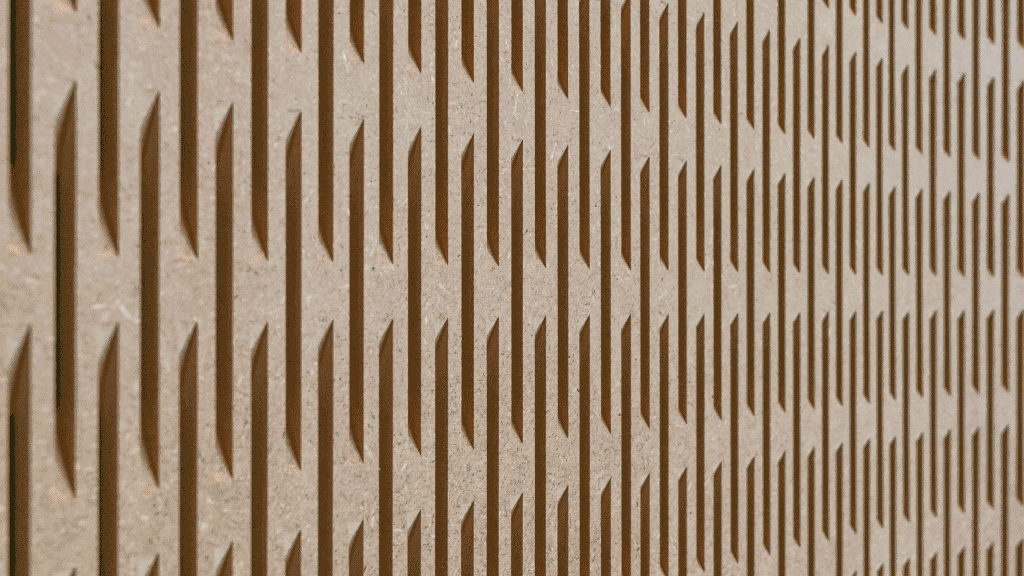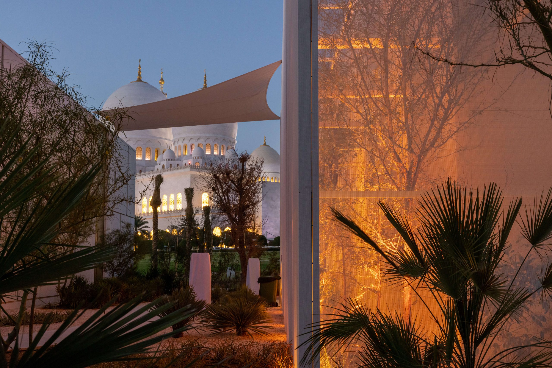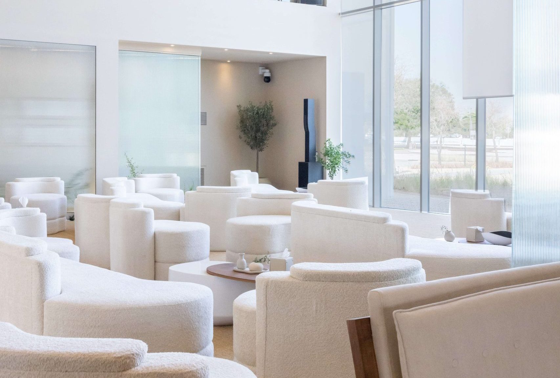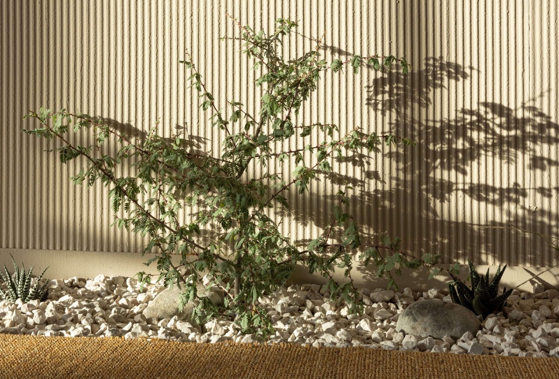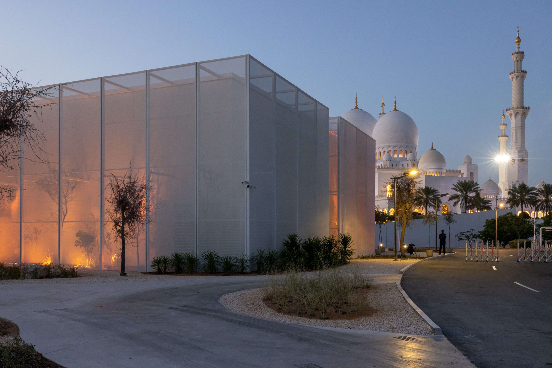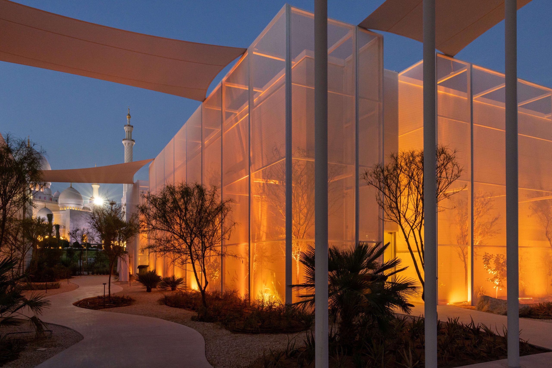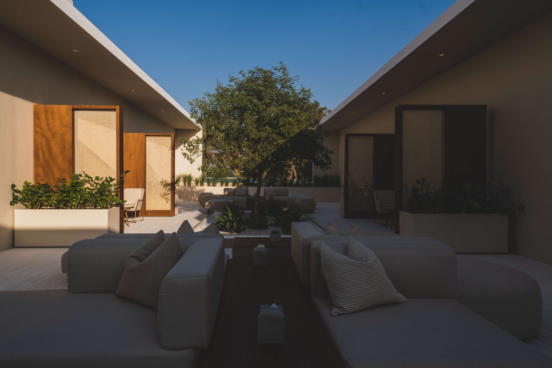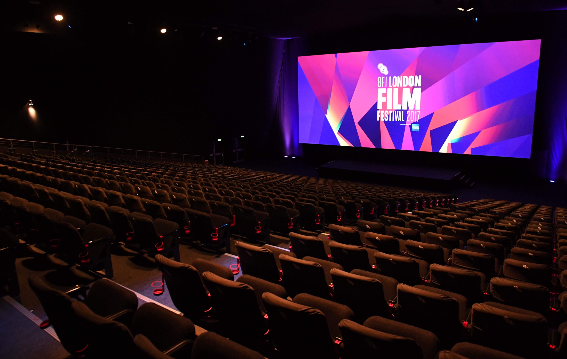we made the temporary feel harmoniously connected
Majlis Mohamed bin Zayed – Ministry of Presidential Affairs
BRIEF
Designing temporary spaces to blend in seamlessly with a landmark site
Majlis Mohamed bin Zayed hosts a series of expert lectures during Ramadan. Held on the site of the Sheikh Zayed Grand Mosque in Abu Dhabi, we were tasked with expanding the environment to enhance the permanent space for the 2023 series.
We were also asked to design and deliver the site-wide technical infrastructure, including the audio-visual production for the permanent lecture hall.

APPROACH
To create a design that felt like a natural extension of the lecture hall.
The new environment needed to be a fully operational venue while providing a seamless transition between the permanent and temporary spaces. Built, adjacent to the Grand Mosque and connected to the lecture hall, the design worked in harmony with the existing site.
Inspiration was taken from the existing buildings to ensure our design language, art direction and material selection complimented the permanent surroundings.
DESIGN AND BUILD
To ensure the design reflected and felt connected to the existing space, we prioritised three aspects.
Harmonious Palette
Minimal Design
Connected Landscaping
Harmonious Palette
We aligned the colours of the temporary spaces with the lecture hall and mosque.
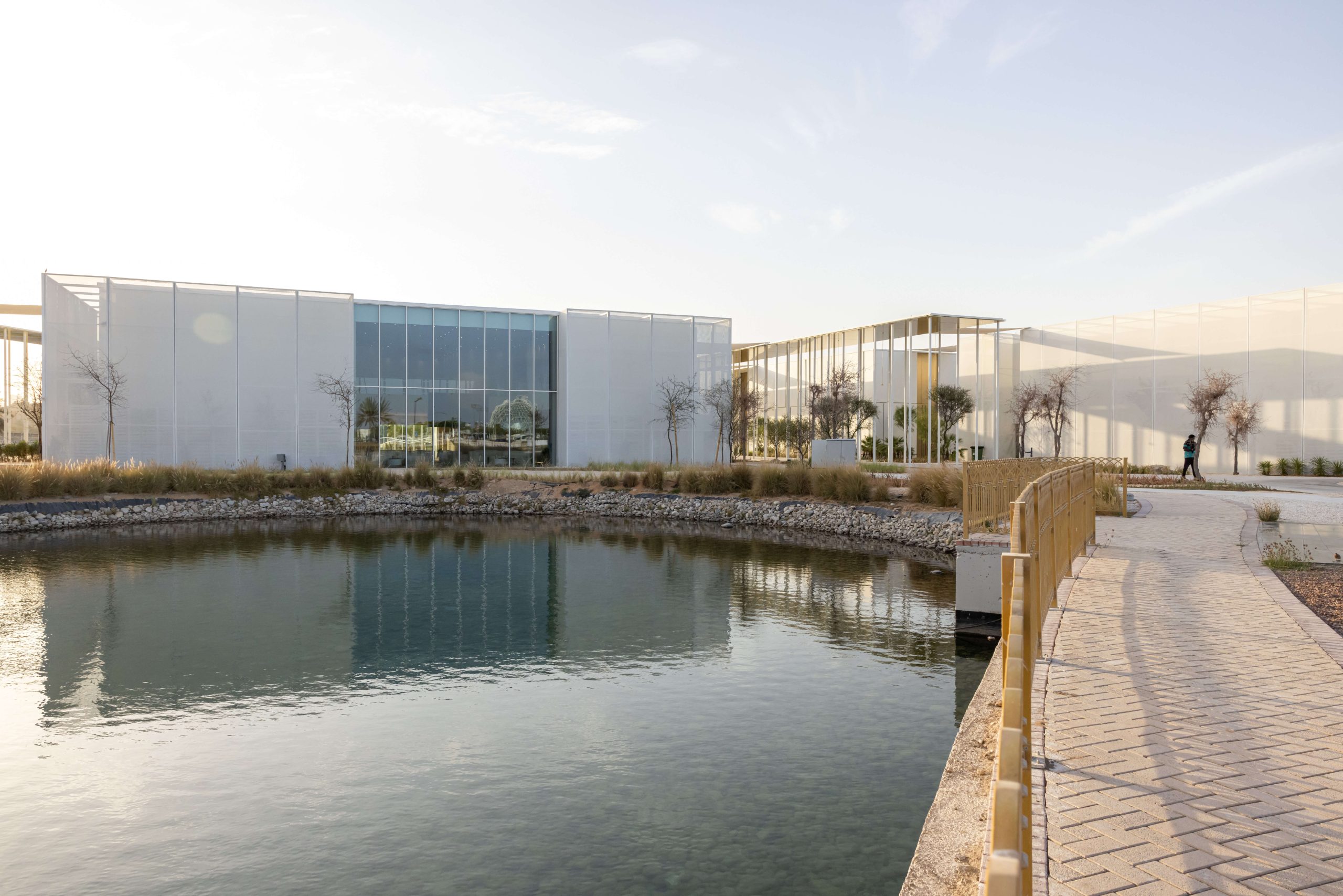
Minimal Design
Our environment needed to seamlessly reflect the design, look, feel and orientation of the permanent mosque and lecture hall spaces.
Connected Landscaping
All structures were designed with garden-like walkways and paths, sympathetic to the surroundings. Similar plantings were used inside and outside to create a seamless transition between spaces.

EXPERIENCE
Crucial Focal Point
Beautiful views of the mosque could be seen from all of the main structures through carefully designed windows and openings.
Cultural Understanding
To accommodate a range of guests – from UAE Leadership to invited members of the public – we designed a series of similar spaces that adhered to different protocols while ensuring that all 300 guests at each of the four lectures enjoyed the same enriching experience.
Rich in Detail
The technical design approach was to conceal as much of the infrastructure as possible. 126 loudspeakers were built into the lecture hall seating, while the master control room, including interpreters, was located away from the lecture hall to reduce crew, noise and movement within the space.
An active acoustic system was designed to create an environment comfortable for conversation before and after the lectures.
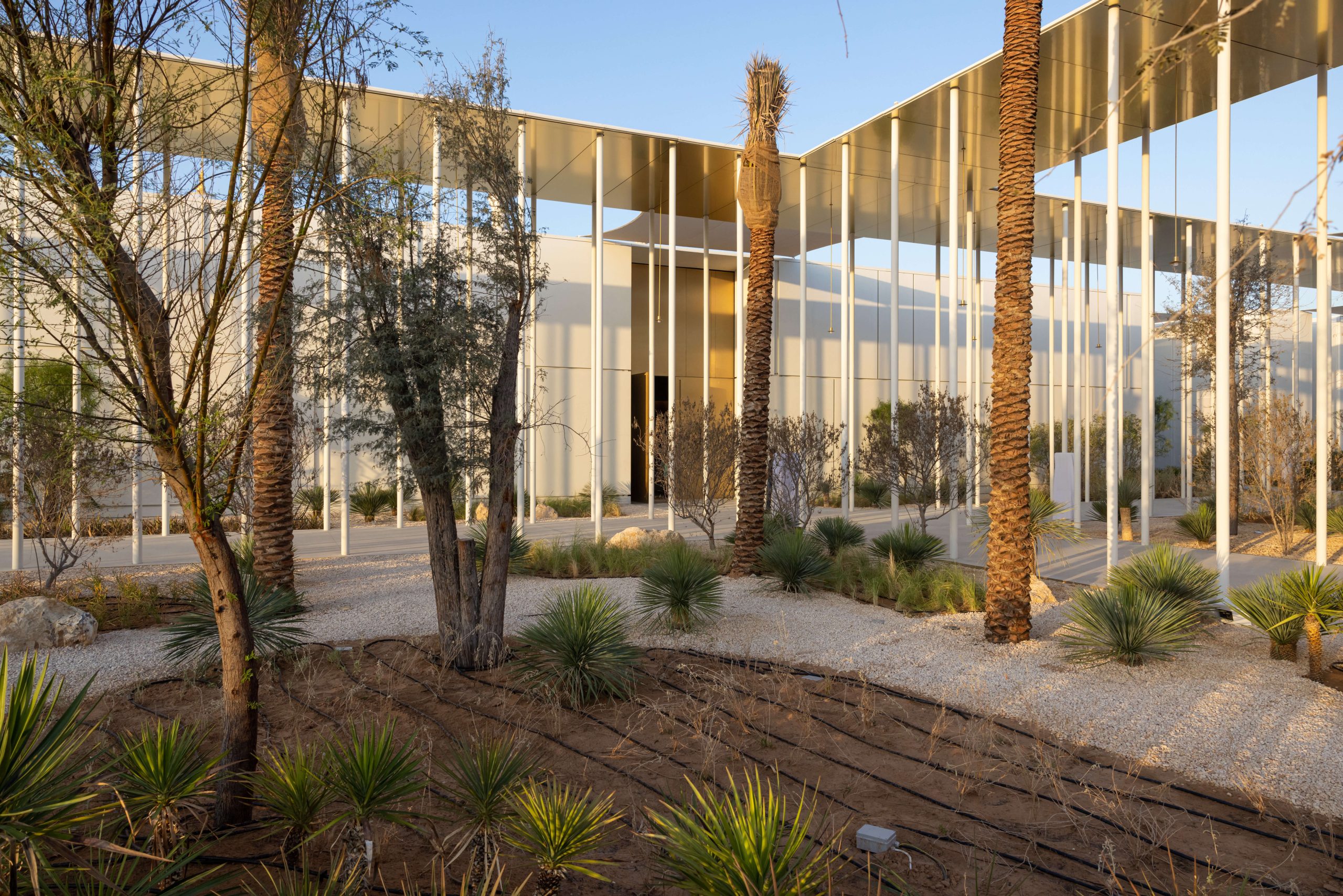
300 guests attended each of the 4 lectures
2,800 square meters of temporary space created
3 audio systems designed and engineered to deliver exceptional lecture hall quality audio




